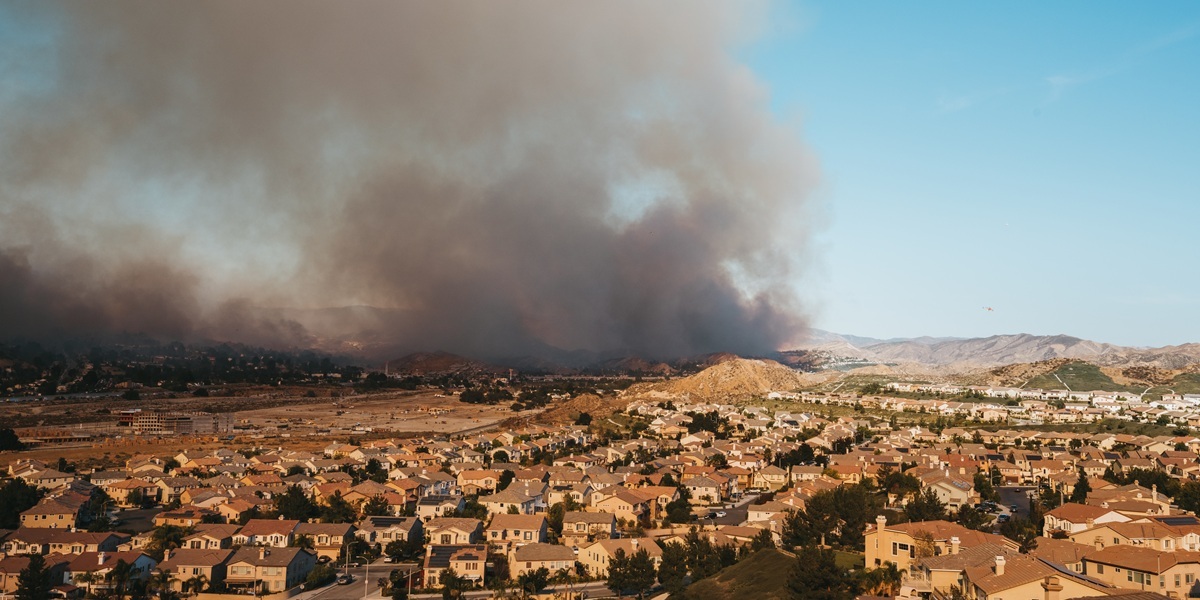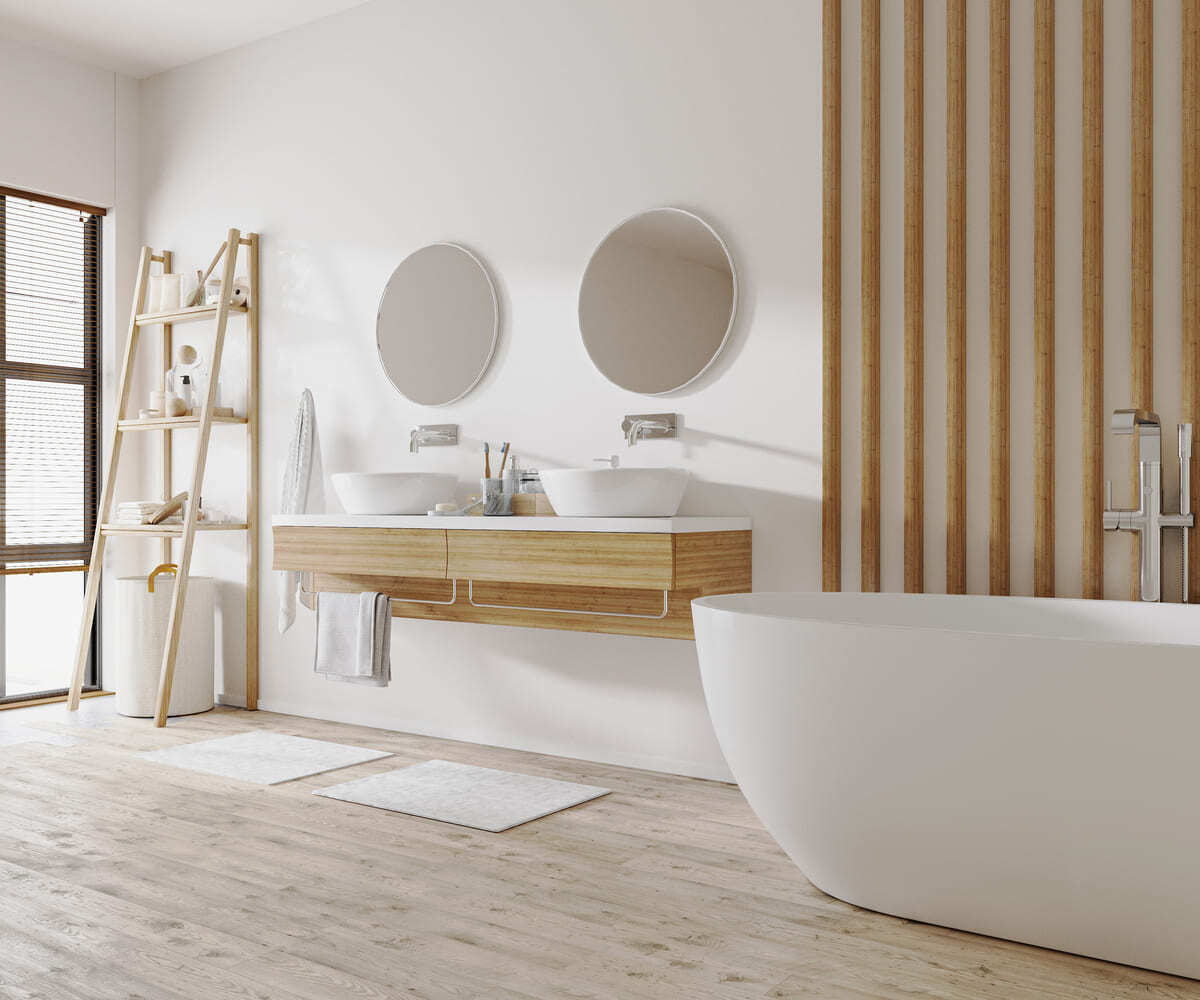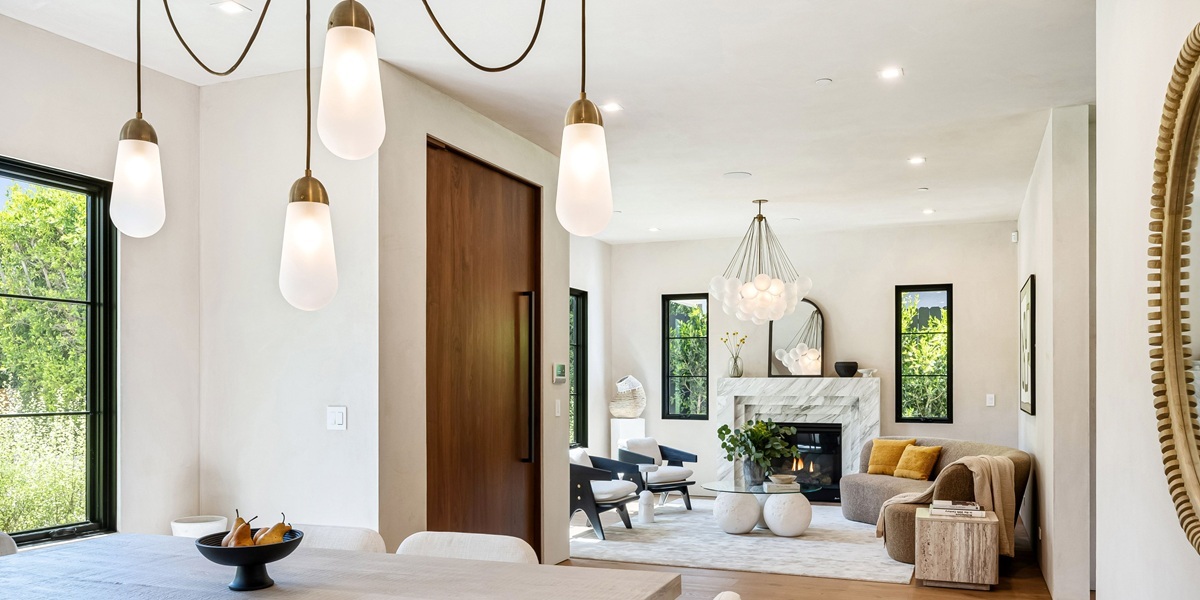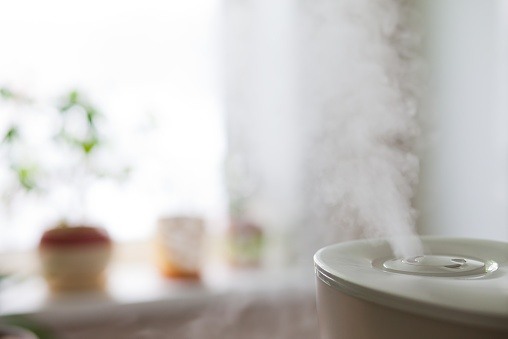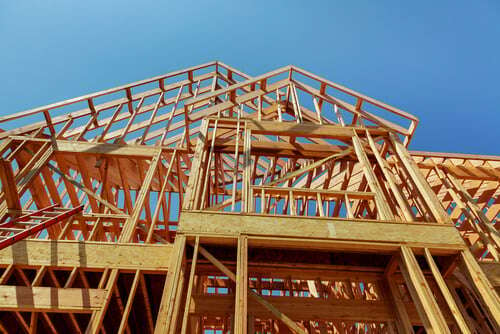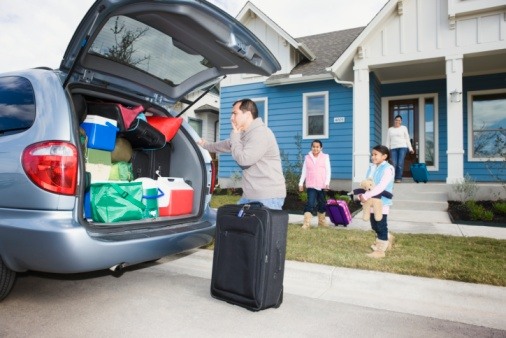 When your home burns to the ground, there's a sense of devastating loss. While in the North State we have heard many stories from the Camp Fire, this particular project is about a family in Orland regarding a mishap with a propane tank.
When your home burns to the ground, there's a sense of devastating loss. While in the North State we have heard many stories from the Camp Fire, this particular project is about a family in Orland regarding a mishap with a propane tank.
In late 2019, fire erupted from a barbecue grill propane tank causing a significant explosion in the backyard. Fire spread very quickly, enveloping the attic and ultimately consuming the rest of the home, resulting in the loss of everything.
You can see the devastation in these images.
The first step when it comes to rebuilding a home after a fire or other disaster, is to get the insurance documents all in place. Experts in Your Home began working with the homeowner at the end of 2019 and helped them settle with their insurance company. We also worked with the city of Orland to move the project forward efficiently.
Rebuilding is Underway
 Beginning in March of 2020, the Experts in Your Home team began the process of rebuilding the family home.
Beginning in March of 2020, the Experts in Your Home team began the process of rebuilding the family home.
A majority of the walls had to be removed along with the entire roof structure. Working with the revised floor plan, the Experts Construction team is performing the majority of the work along with some help from our great team of subcontractors.
A rebuild allowed the homeowners to dream how they would want the home to be updated and what features they might want to add. We worked with them to create a great set of features and add-ons that will work within their budget.
On the exterior of the home we are using metal roofing and concrete floor sawing. The 2-car garage has an added electric vehicle charger.
In the interior we have laminate flooring on the main level with upgraded baseboards as well as granite countertops, tile backsplash, hardwood cabinets and recessed lighting in the soon-to-be modern kitchen.
The floor plan includes a vinyl sliding patio door, along with an office space with a Colonist bi-fold door set and triple glazed windows.
The master bathroom will include granite countertops, a fiberglass shower and recessed lighting. The main bathroom includes tile floors, recessed lighting and an obscure glass window.
While we never want to be in a position to have to rebuild a much loved home, we are looking forward to this family enjoying a new space with great additional features.
We anticipate this project will take a total of six months, with a tentative completion date of September or October, 2020. We look forward to showing you the completed house in just a few weeks!
Meanwhile, here are a few progression shots so you can see things coming together!
If you need to rebuild a home or remodel your existing home, contact our Experts today!


